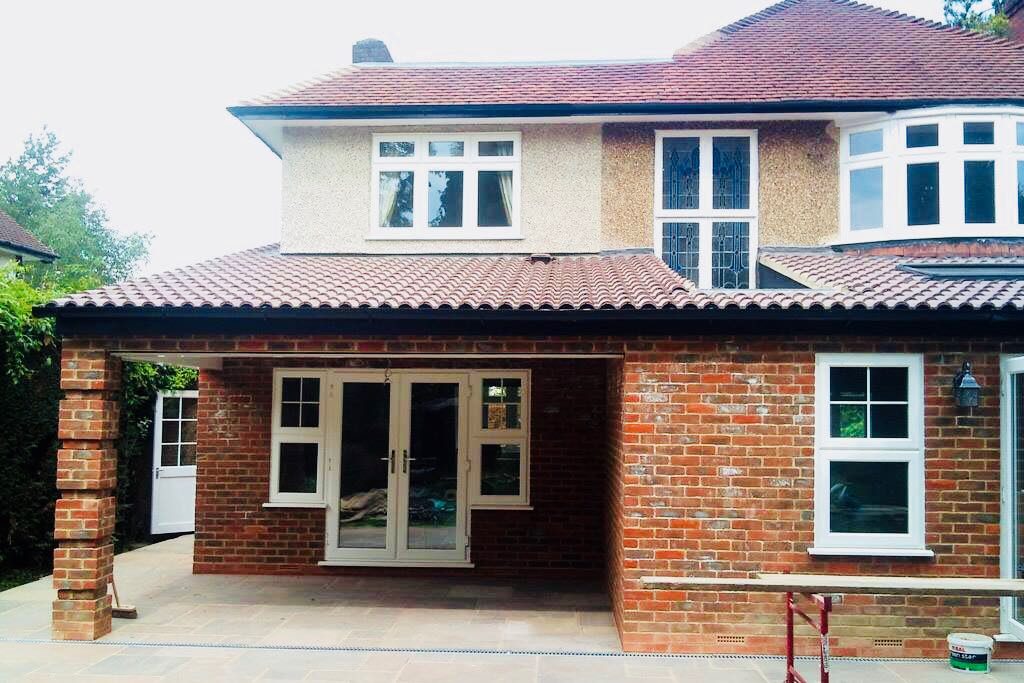Extensions – FAQ
Will I need architectural drawings and structural calculations for my proposed extension?
Yes, all extensions require drawings and structural calculations for Building Control Approval.
Will I need Planning Permission for my extension?
Depending on the type of property and the size of extension you may require Planning Permission. Our surveyor will advise on this at the outset.
What type of Planning Permission will I need for my extension?
It depends on the property and size of extension as to which type is required, some smaller extensions are classed as Permitted Development and do not require Permission.
Will I need an approved Building Inspector to oversee the works and certify upon completion?
Yes, all projects must be overseen by either the local Authority Building Control Department or by an independent Approved Inspector.

Will I need to seek permission from my adjoining neighbour/s and serve a party wall notice?
Generally, a Party Wall Agreement is required for any works on the party wall or within 3m of the boundary. Our surveyors can advise or help you through this process.
How long will my extension build take?
Times vary depending on size and complexity but generally they average around 12 weeks.
Will I have to change all my doors to fire rated doors?
No, this is not a requirement for extensions.
What if I have a manhole cover/drainage in my proposed build area?
This is not a problem. The design will take this into account, however an agreement with the Local Water Authority must be sought at the design stage. Our surveyors can advise or help you through this process.
Can I have an extension if I already have an existing loft conversion?
Yes, the Planning regulations have separated works on the roof and extensions and each is dealt with as separate issues.
Can I have a double story extension?
Planning Permission is generally required for all two storey extensions.
Can I have a combined rear and side extension?
Yes, and in most cases side and rear extensions are Permitted Development. However, if you join them, i.e. a “Wrap Around “extension it will, in all cases require Planning Consent.
Can I still live in my house throughout the building works?
Yes, depending on the scale of the works, but generally you will be able to remain in the property. At some point some services will not be available, i.e. in the kitchen but we can where feasible provide a temporary arrangement.

